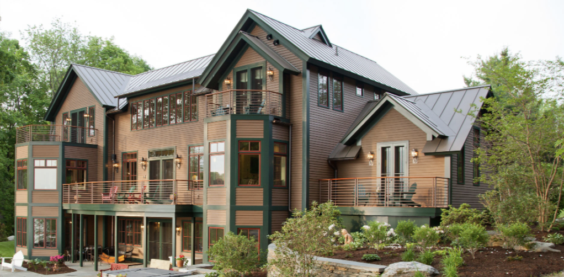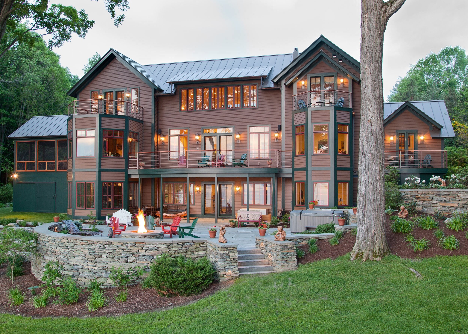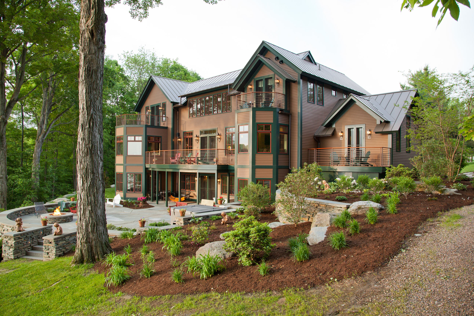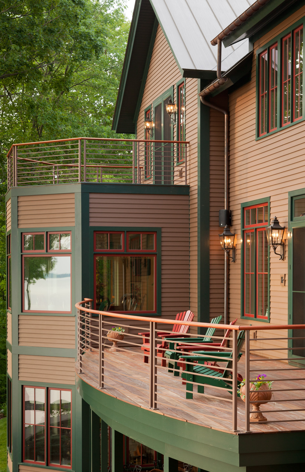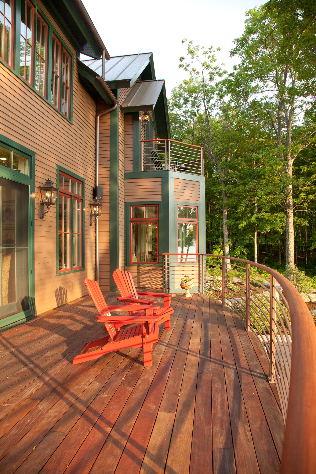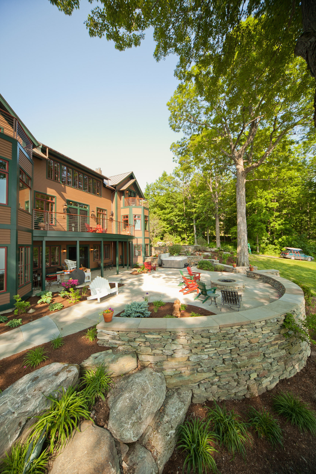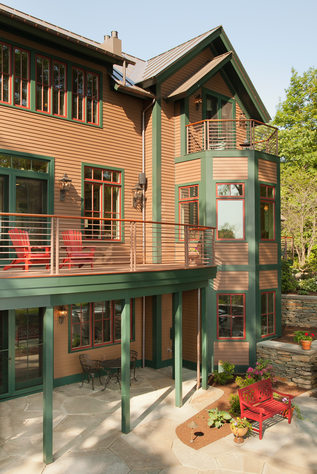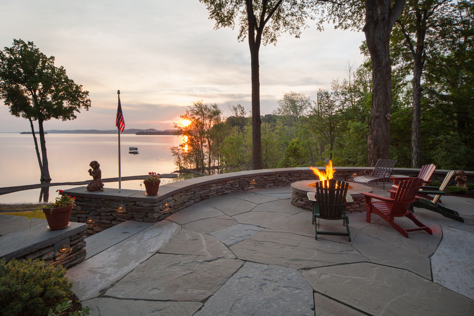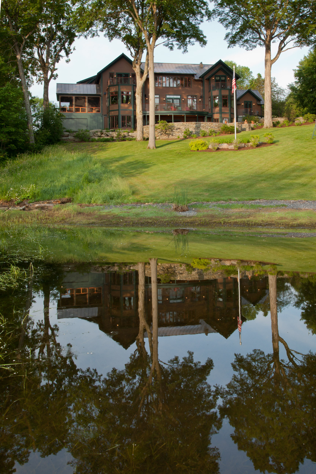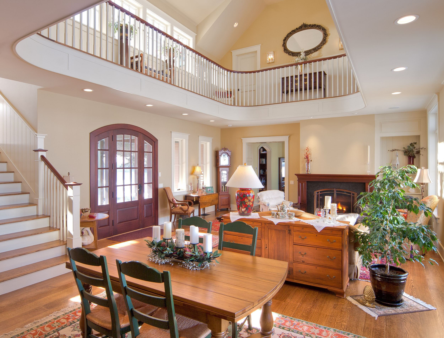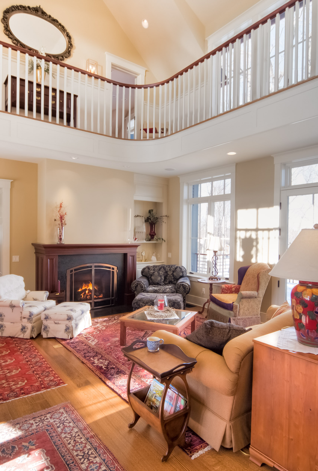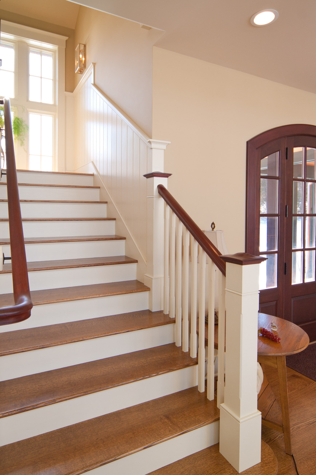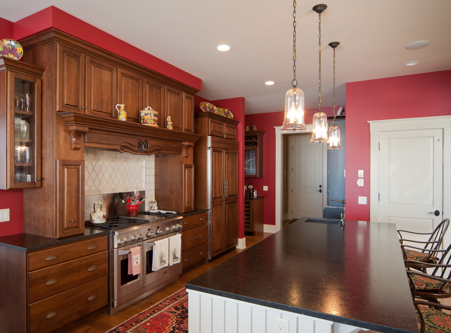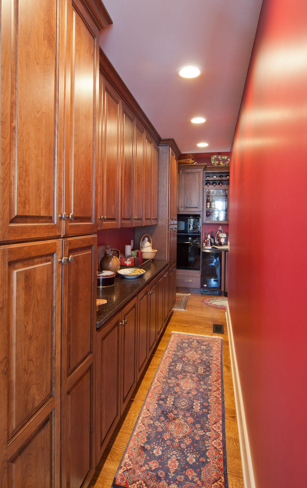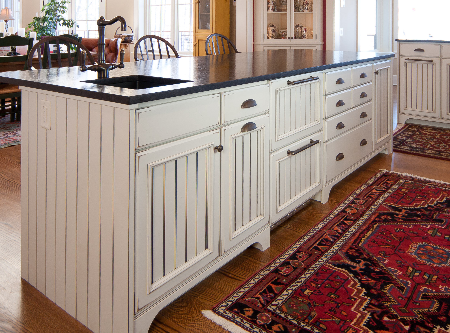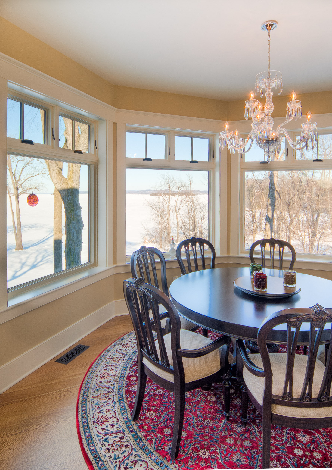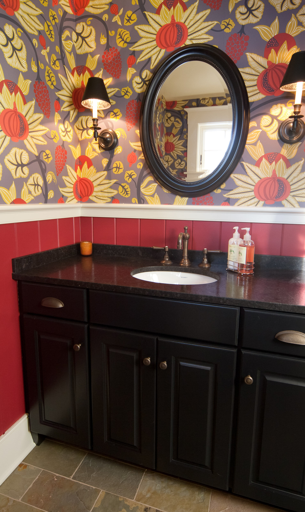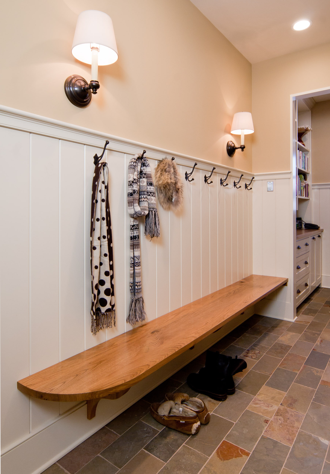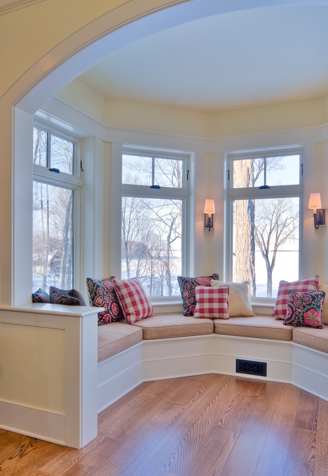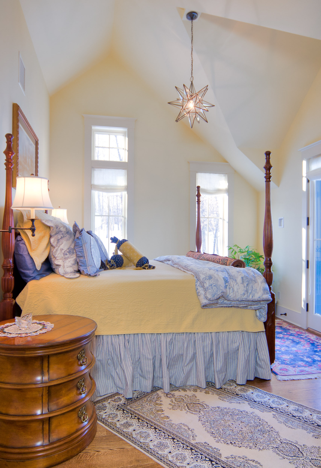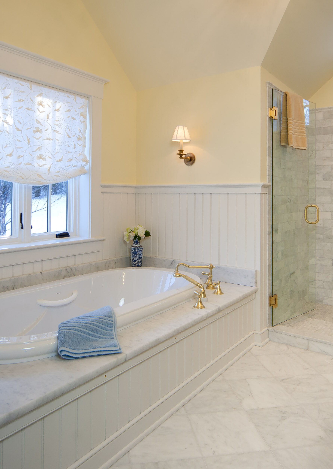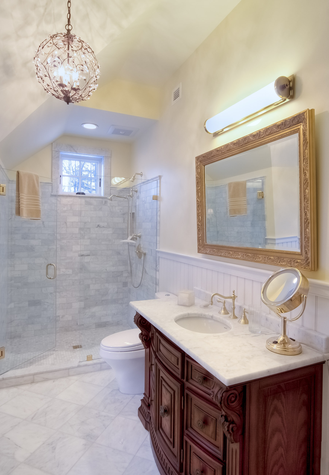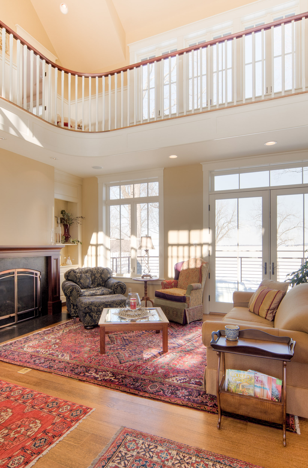Paradise Bay Home
ARCHITECT: Theresa C. Findeisen LANDSCAPE ARCHITECT: Cynthia Knauf
The house on Paradise Bay in the Champlain Islands was originally conceived as a renovation. The couple was winding down careers that had taken them across the country, and they were ready to return to Vermont. The 50 acres, with lake front and sweeping views to east across Lake Champlain, was just what they were looking for in a property. The existing house didn’t check all the boxes. The clients needed a place where their friends from across the country could come and visit and be comfortable for an extended stay. Working with Architect Theresa Findeisen the clients developed a plan to renovate. After several iterations and unsuccessful attempts to make all the pieces come together, they switched plans and decided to rebuild. Fiendissen developed a plan that maintained the lake-home charm of the original structure but added three distinct guest suites with balconies and views, a bar and game room along with a gallery space above the living room. There’s a chef’s grade kitchen and screened in porch for dining in the summer months. There’s a 3-bay garage with a gym above it. The interior was designed by Trice Stratmann; it has classic styling and is furnished for comfort. The many built-ins were provided by Birdseye Woodworking. Stark Mountain Woodworking provided the custom mahogany front door.
Cynthia Knauf designed the landscape to provide for multiple outdoor living spaces. Stone walls and walks invite the guest to enjoy the property and the views. Stone patios, with a fire pit and hot tub, overlook the lake. Mansfield Landscaping built the stone walls and patios.
The house features a state-of-the-art geothermal heating and cooling system. The insulation package is robust. The triple-glaze Marvin windows take full advantage of the views without sacrificing interior comfort. The exterior is designed for low maintenance with a standing seam roof, quarter-sawn painted clapboard siding and Ipe decks.

