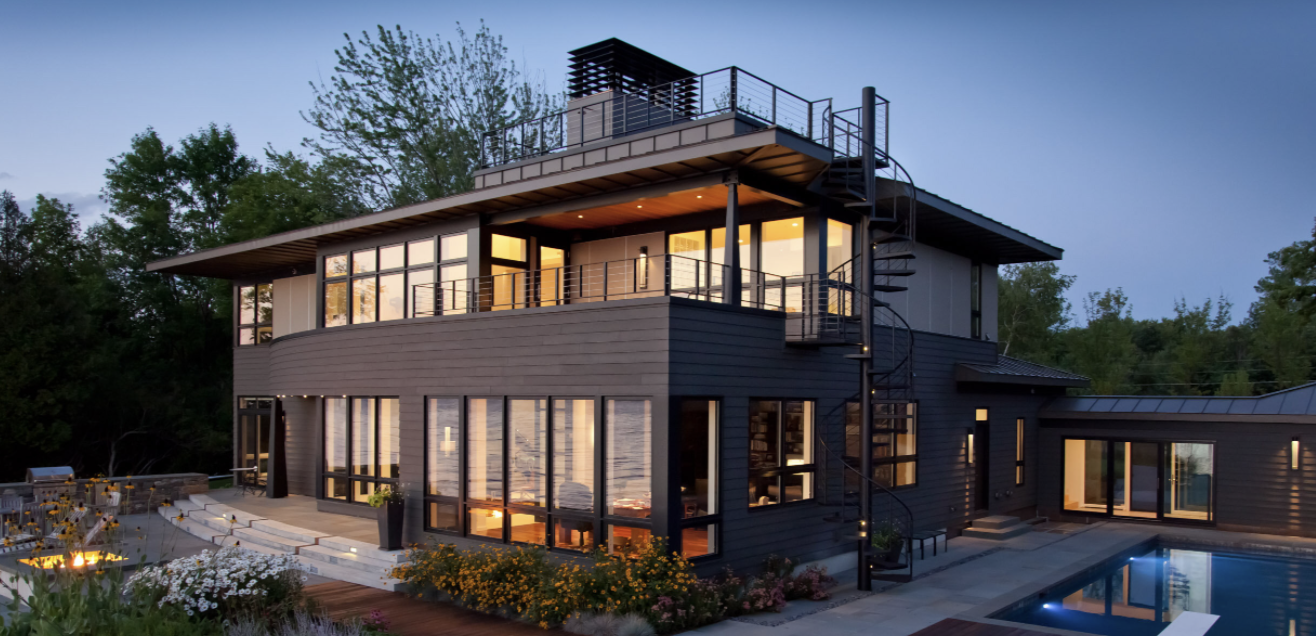Contemporary Lake House
ARCHITECT: Elizabeth Herrmann Architecture + Design LANDSCAPE DESIGN: Wagner-Hodgson STEEL STAIRS: Metalworks LANDSCAPING: Churchill Landscaping PHOTOS: Jeremy Gantz
This contemporary waterfront home is designed for an open living format on the lower level and direct access to landscape amenities including spa, pool and outdoor kitchen. Unique features include a custom spiral staircase that serves upper level balconies, including a roof-top balcony with shower. The building is about 6,000 sq. ft. of finished space between three levels. Features include custom cabinets with illuminated glass countertops, exercise room, exposed steel interior elements, multiple fireplaces and an integrated whole-house control system.



















