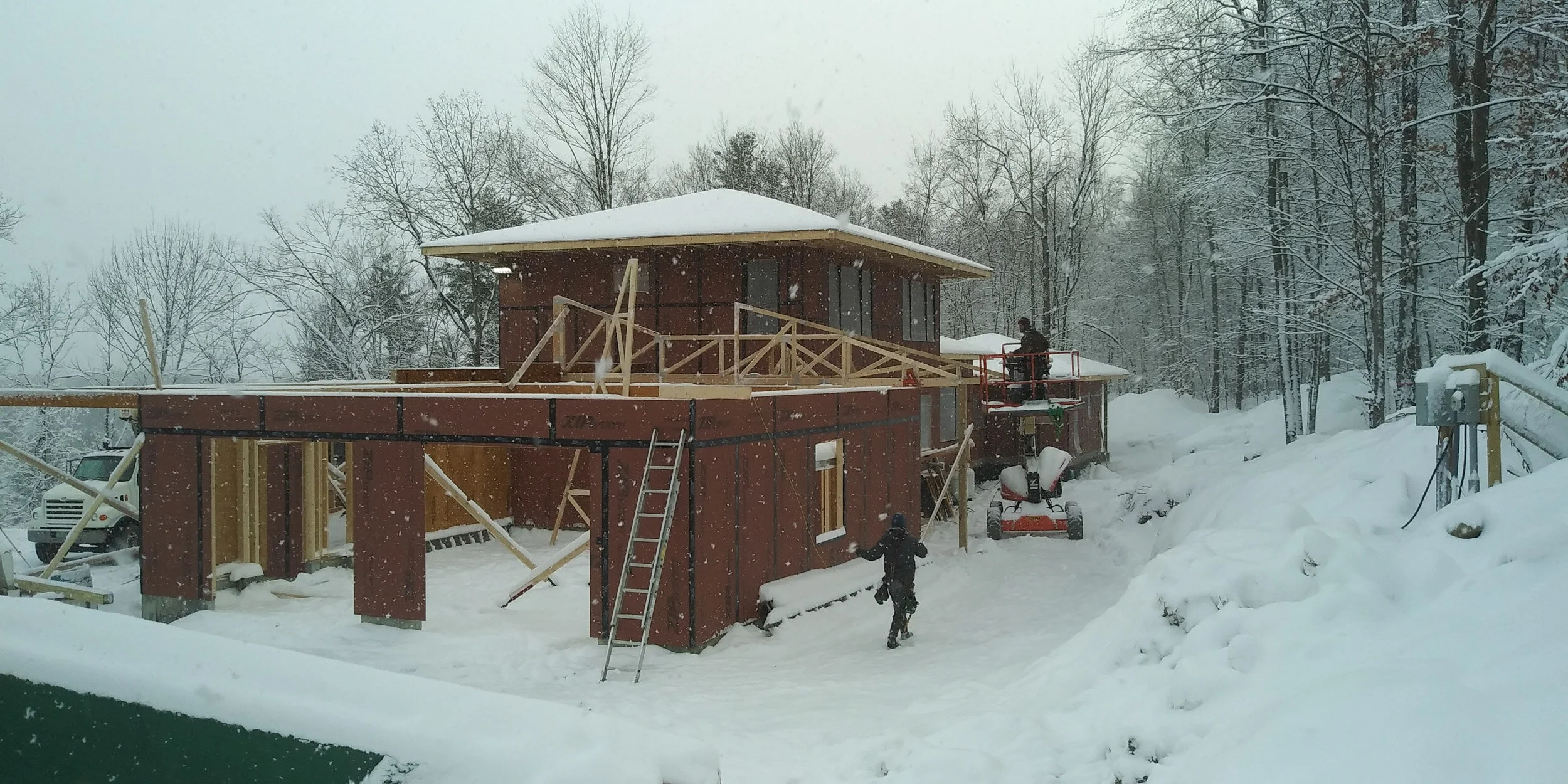
Bristol Cliffs - East West House
ARCHITECT: Elizabeth Herrmann Architecture + Design PHOTOS: Jim Westphalen Photography
This house in the woods, with views to Bristol Cliffs, was years in development to get it just right. Full interior and exterior 3D modeling and extensive use of virtual reality walk-throughs enabled the project team and client to finesse many elements. We worked with the client to convert the cleared mature Maple trees into signature furniture pieces for the house, including the large formal entry door. The house exterior blends well into the wooded landscape with the charred wood siding. Asian influences play a significant role in the overall design with large roof overhangs, extensive use of wood walls and ceilings and a network of landscape paths and bridges. There was a lot of sawdust on this project, with extensive interior woodwork and cabinetry. The interior is composed of warm and rich wood tones from the local pine walls & ceilings, salvaged pine floors, rustic cherry cabinetry and the sound absorbing wood ceilings. The stairs are a custom collaboration of blackened steel and thick Fir timbers. Other features include a three-story elevator, whole house control systems, media room and upper level guest suites that have a plush ‘tree-house’ feel. Landscaping to be completed spring 2020.



































































